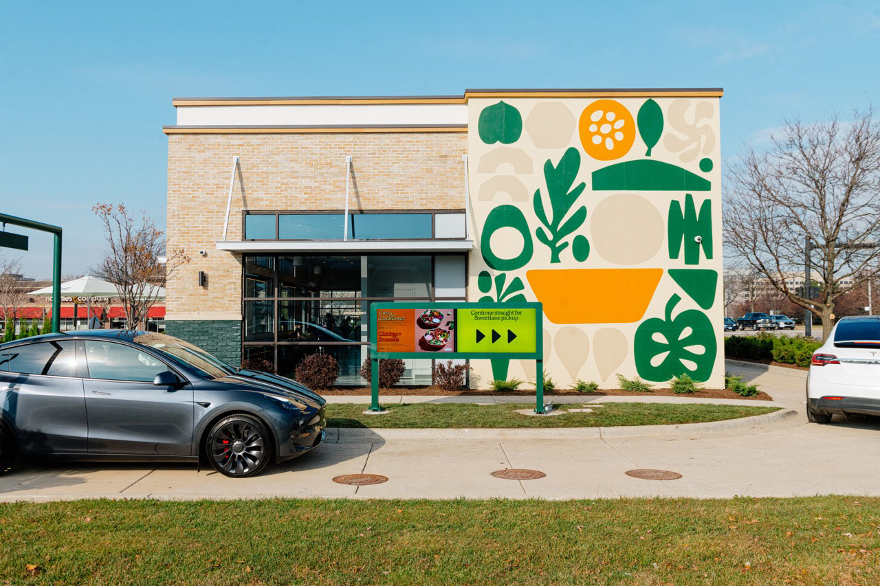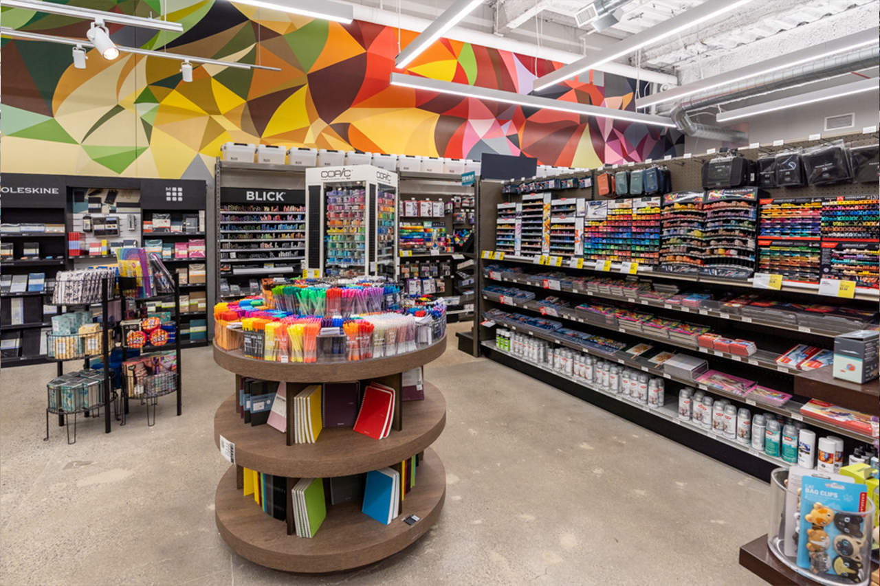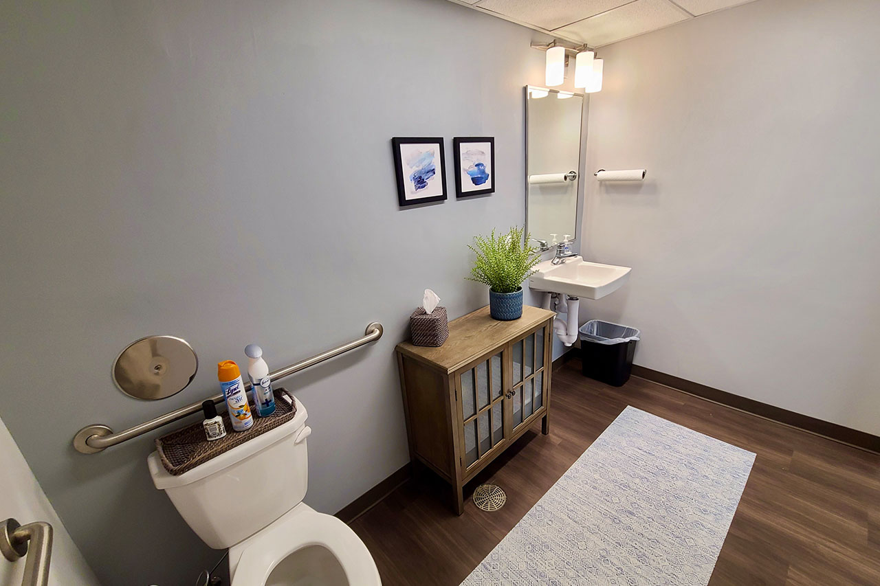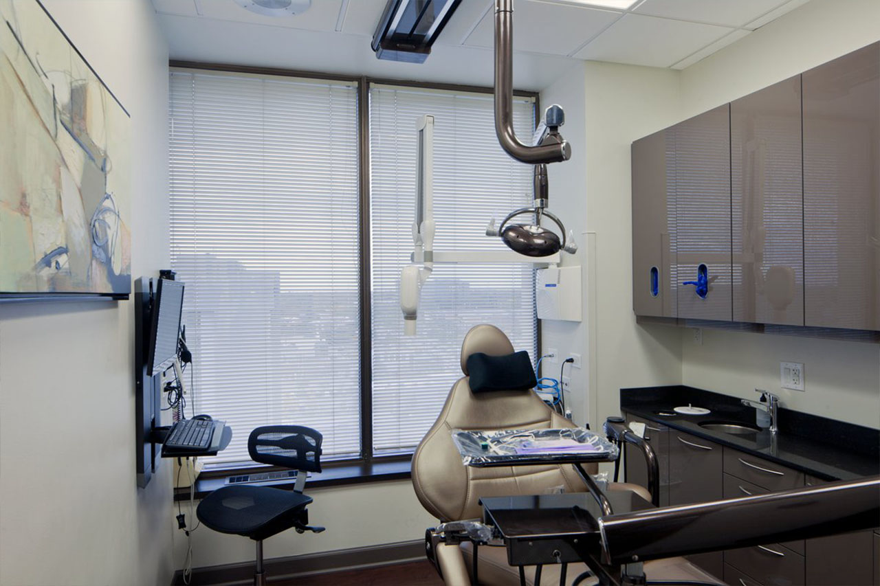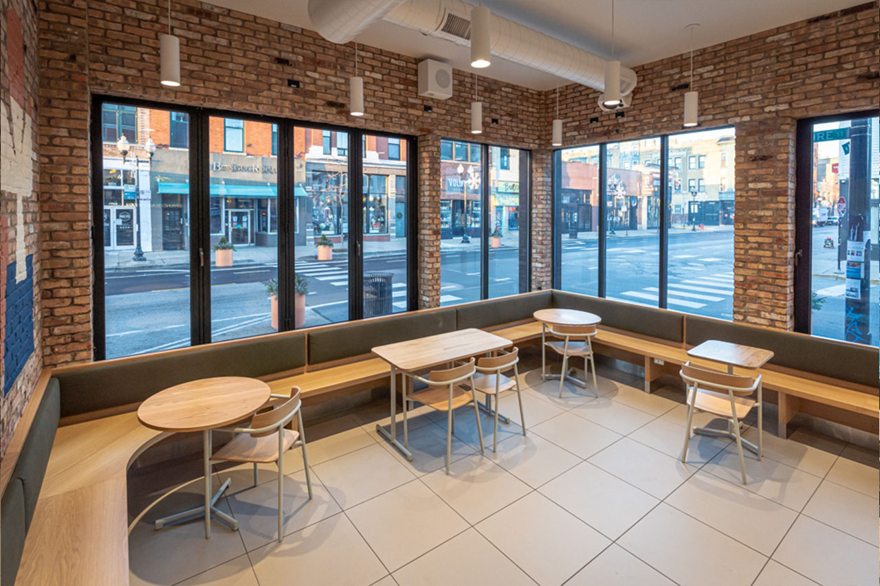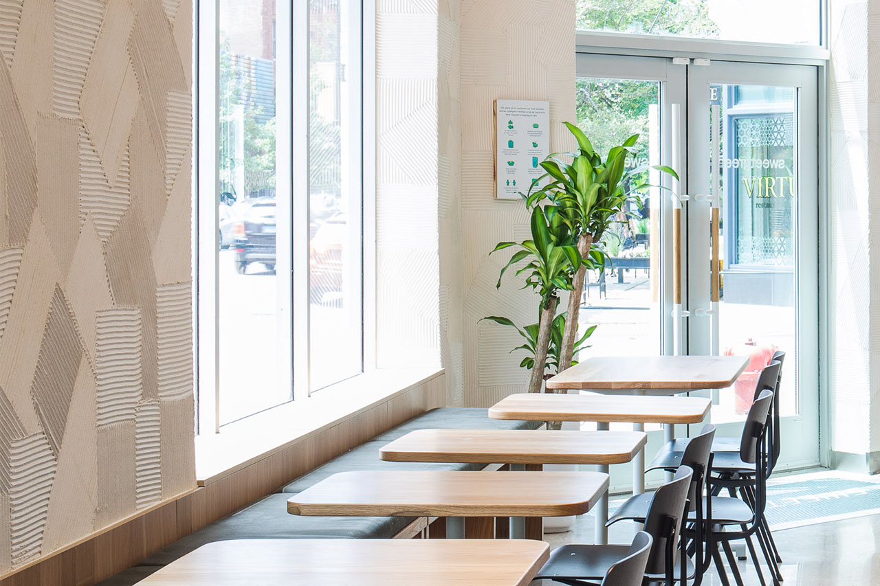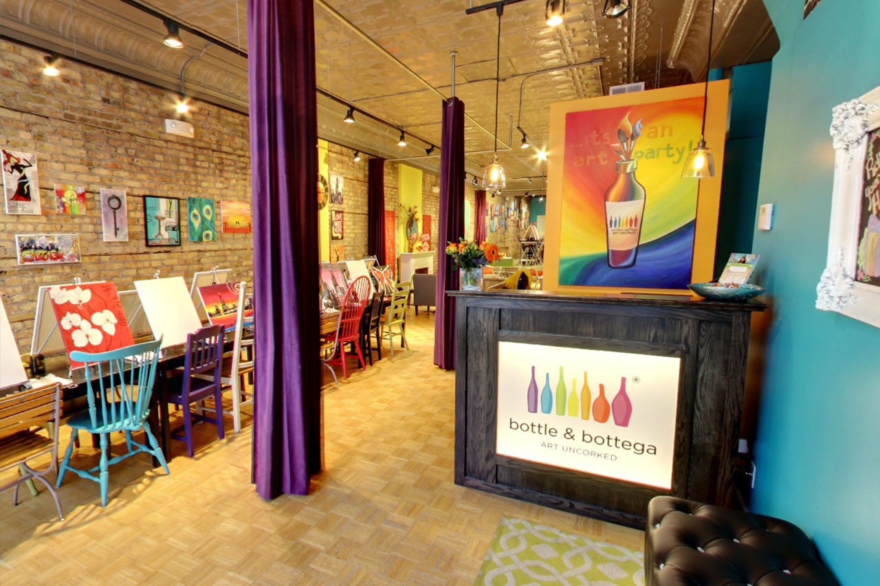OUR PROJECTS
Featured here are a select few of CoreBuilt’s most recently completed projects.

ANYTIME FITNESS
2585 Waukegan Rd, Bannockburn, IL
A new 5,110 sf Anytime Fitness is now open in Bannockburn, Illinois. CoreBuilt is proud to have been selected to complete construction for the final tenant build out and complete transformation of this new space. It can be found nestled within the Bannockburn Green Shopping Center and includes a welcoming
guest lobby, managerís office, and a member lobby with personalized item storage and elegant decorative lighting.
The main gym area offers dedicated workout zones for functional training, free weights, strength, and cardio, providing a dynamic fitness experience for members. Additional areas include restrooms with showers, a dedicated coaching room and a utility room.
.

SWEETGREEN SCHAUMBURG
1320 N Meacham Rd, Schaumburg, IL
The first ever “sweetlane” concept store location is now open in Schaumburg, Illinois. This is the 17th Chicaco-area store for the national retail chain, sweetgreen. The new format features a drive-through window for advanced orders, bringing the in-store experience to digital customers.

ETHICAL HUMANIST SOCIETY
7574 Lincoln Ave., Skokie, IL
CoreBuilt Contracting is currently serving as General Contractor for an interior renovation of the Ethical Humanist Society of Chicago’s facility. EHS is a non-profit organization located in Skokie. The project includes a new layout, new finishes and an update to the MEP systems. The proposal is open book on all subcontractors and general conditions are set at a negotiated fixed rate.

ELLIS APARTMENTS
4014 S. Ellis Ave., Chicago, IL
The once vacant lot in Chicago’s Bronzeville neighborhood is now home to the stunning Ellis Apartments. This four-story, 10,890 sq ft building is CoreBuilt’s first ground-up project. It features 12 luxurious 1- and 2-bedroom units with 9 ft. ceilings, open floor plans, and private balconies. Residents will find a shared outdoor rooftop patio and a rear 12-car detached garage.
190 yards of reinforced concrete footings and foundation walls complete the projects foundation. CoreBuilt worked alongside AP Architects LLC, K. Eng Structural Engineers, and developer Jennings Realty to bring this vision to life.

LA BAGUETTE BAKERY / TORTAS RESTAURANT
31106 W. 26th Street, Chicago, IL
CoreBuilt Contracting recently completed an interior build-out for the new LaBaguette Bakery nestled inside Little Village Plaza on 26th Street in Chicago.
Work included the construction of a kitchen, bakery, and restaurant housed within the 3,850 sf retail space. Food prep and food service areas were built, as well as a sales floor and functional office space, to ensure the seamless operation of their new location.

BLICK ART MATERIALS
16 West Randolph St., Chicago, IL
CoreBuilt Contracting served as general contractor for the interior renovation of Blick Art Materials Chicago Loop in the heart of downtown Chicago. Work was completed to the store entry, main sales floor, additional basement sales floor and office areas. A new rear interior/exterior door was installed and renovations were completed to the exterior cargo lift.
CoreBuilt teamed up with Hirsch MPG LLC & Trusted Engineers to complete the 8,028 sf two-story build-out for this family-owned retailer. Blick Art Materials is one of the oldest and largest art materials suppliers in the United States.

SWEETGREEN MILWAUKEE THIRD WARD
300 East Buffalo St, Milwaukee, WI

BARRY WEHMILLER
1305 Lakeview Drive, Romeoville, IL
CoreBuilt Contracting completed a 2,200 sf interior renovation to Barry Wehmillerís offices in Romeoville, Illinois. Construction included the conversion of an open office space into a new training center. A restroom, closet area and conference room were demolished to create a new kitchen and hospitality lounge.
CoreBuilt be completing Phase II of the Romeoville location renovation in the spring, which will include 20,000 sf of office, conference, bathroom, kitchen, and common area remodeling.

ROCK N' RAGS
2042 North Halsted Chicago, IL
A new Rock N’ Rags has opened its doors in the Lincoln Park neighborhood of Chicago. CoreBuilt Contracting served as both designer and contractor on this project.
Design-build delivery provides owners with a single point of contact for both phases of a project. For nearly two decades, design-build contracting has become increasingly the method of choice in public and private construction projects.
The 2,174 sq ft interior build-out for Rock N’ Rags, a new family-owned clothing boutique growing worldwide, can be located at 2042 N. Halsted Street.

AZUL 3-D, INC.
8111 St. Louis Ave #2, Skokie, IL
CoreBuilt served as general contractor on a 3-phase remodel and expansion to the Azul 3D, Inc. printing and manufacturing company. The project was occupied during construction. Work included the interior construction of a 3D printing analytical laboratory, manufacturing space, office space, kitchen and break-room, all with new and updated heating, ventilation, air-conditioning, electrical, and plumbing systems.
Azul 3D is a leading-edge 3D printing company. Their Skokie location is a production and assembling facility transforming manufacturing with proprietary High Area Rapid Printing (HARP) technology.
.

EDWARD JONES OFFICE
8141 N Milwaukee Ave, Niles, IL
CoreBuilt served as design-build general contractor for the renovation of an existing 1,340 sf Edward Jones office located in Niles, Illinois. This one-story tenant space features a reception area, four offices, conference room, breakroom, bathroom, and a supply room. A new electrical and mechanical system was installed and the entire office was repainted. Additional project details include a new storefront, new walls, doors, finishes, ceiling tiles and a new ADA compliant toilet.

PHILZ ONE CHICAGO
23 West Chicago Ave., Chicago, IL
Located at 23 W. Chicago Avenue and nestled into Chicago’s iconic One Chicago skyscraper is a new Philz Coffee location. Residents of the luxury property are now able to experience what makes Philz so unique by tasting a selection of over 15 customized blends made from sustainably sourced green beans. With 60 stores across California and now 6 locations in Chicago, CoreBuilt is proud to be a part of their growth and expansion as they move east.
One Chicago is a 2.1M sqft mixed-use development covering an entire city block where River North and Gold Coast meet. It consists of two skyscrapers with one reaching 970ft and is among the tallest buildings in Chicago.

TRILOGY BEHAVIORAL CENTER CAFÉ
1607 W Howard St, Chicago, IL
Trilogy Behavioral Healthcare selected CoreBuilt Contracting to complete an interior remodel of their café space located at 1607 Howard Street in the Rogers Park neighborhood of Chicago. Featured here are final photos of the new Trilogy HOW Café.

STEIN CENTER FOR ADVANCED DENTISTRY
4711 Golf Rd #912, Skokie, IL
Corebuilt served as general contractor for a 2,000 sf occupied operatory rooms remodel of an existing space. Construction oneeded to be completed while the practice remained open, with minimal disruption to staff and patients.
CoreBuilt suggested several design options and products to meet the client’s needs. A 5 phased construction approach was developed to ensure disruptions were minimized. Work was done on nights and weekends, with CoreBuilt completing move-in and move-out of furniture and equipment. Additional work included the replacement of the vacuum & air system.
Originally hired to replace flooring and baseboards, CoreBuilt secured additional remodeling work for subsequent phases. Dr. Stein was very pleased with the results, and the thriving practice now has an up-to-date, modern look that aligns with its mission of “uncompromising excellence in dentistry.”

SWEETGREEN ANDERSONVILLE
5400 N Clark St, Chicago, IL
As general contractor, CoreBuilt has worked on multiple projects for the modern, fast casual national retail chain, sweetgreen. This counter-serve restaurant company specializes in organic salads, soup and bowls. New tenant improvements were completed to multiple locations in the Chicagoland area. Featured here are photos of the Andersonville location.

ITSY BITSY PLAY & CAFE
4210 N. Western Ave., Chicago, IL
CoreBuilt Contracting recently completed Itsy Bitsy Play & Cafe in the North Center neighborhood of Chicago. The 2,067 sf space operates as an indoor play center in connection with a coffee shop and co-working space. The concept provides an opportunity for parents to enjoy coffee and work while their children play and have fun.
It is located within an existing five-story occupied building and features a nice concrete polish in the main area with a stain guard coat for a smooth finished look.

ACEYUS ILLINOIS OFFICE
75 Executive Dr, Aurora, IL
Corebuilt Contracting was hired by building management company, Boxer Property Management, to serve as general contractor on a 11,637 sf design build project for one of their clients, Aceyus, Inc.
The interior mixed space, included offices, a large break room, an IT server room with a separate HVAC system, and a fire suppression system. The project involved significant demo work, including removing existing walls, carpeting, plumbing, and electrical. Corebuilt installed a new private bathroom which involved coring and running pipe through multiple occupied office suites.
By partnering with the tenant early in the project, CoreBuilt was able to assist with design, value engineering and provide a complete design/build proposal. This resulted in an up-front, fixed price. CoreBuilt joined forces with an architect they had previously worked with in the building, which enabled plans to finalize quickly and submit for permitting once the contract was awarded.

SWEETGREEN WICKER PARK
1471 N Milwaukee Ave, Chicago, IL
As general contractor, CoreBuilt has worked on multiple projects for the modern, fast casual national retail chain, sweetgreen. This counter-serve restaurant company specializes in organic salads, soup and bowls. New tenant improvements were completed to multiple locations in the Chicagoland area. Featured here are photos of the Wicker Park location.

AMERICAN MATTRESS

SWEETGREEN HYDE PARK
1500 E 53rd St, Chicago, IL
As general contractor, CoreBuilt has worked on multiple projects for the modern, fast casual national retail chain, sweetgreen. This counter-serve restaurant company specializes in organic salads, soup and bowls. New tenant improvements were completed to multiple locations in the Chicagoland area. Featured here are photos of the Hyde Park location.

MEDICAL OFFICE SPACE
4711 Golf Rd #920, Skokie, IL
New medical office and exam rooms.

ORTHOPAEDICS & RHEUMATOLOGY OF THE NORTH SHORE
4709 Golf Rd #1200, Skokie, IL
Medical office build-out. Lead lined x-ray room.

TENANT-READY COMMERCIAL BUILD-OUT
2585 Waukegan Rd. Bannockburn, IL
At Bannockburn Green Shopping Center the new 5,270 sf commercial tenant-ready space is now complete and will soon house the future client, Anytime Fitness. CoreBuilt served as general contractor on this recently completed project. Construction included the demolition of finishes, lighting, and restrooms and the replacement of 2 existing rooftop HVAC units.
CoreBuilt’s white box interior build-out to the property prepared the subject space for new occupancy making future accommodations effortless for the client.

BOTTLE & BOTTEGA
Evanston, IL
Corebuilt served as general contractor for the interior renovation of Bottle & Bottega, a painting studio located in Evanston, Illinois. The end result was a bright studio space perfect for a unique customer experience. Bottle & Bottega is a chain of art studios offering easy-to-follow painting classes for both groups & individuals.

EVANSTON HEALTHMART PHARMACY
Evanston, IL
The Evanston HealthMart Pharmacy venture was an independent franchise owner’s first commercial construction project. Corebuilt Contracting was hired to convert a former dress boutique into a retail space that would include a pharmacy, private office, and kitchenette. Although smaller than national chain pharmacies, the focus was on providing a high-level of client service, and the space layout was completed to support that personalized customer approach.
CoreBuilt was a single source provider that brought the vision of this new business owner to life. Full construction documents were completed, and permitting was completed in just six days by the City of Evanston. By providing a full-spectrum fixed price proposal, costs were locked in so there were no surprises for the client. Evanston HealthMart was then able to open its doors quickly to serve members of the community.

R.F. MAU OFFICE & MANUFACTURING
7100 N. Lawndale Ave., Lincolnwood, IL
R.F. Mau, a precision metal turning company, hired Corebuilt as general contractor for their 14,844 sf remodel of office and manufacturing areas. The work was completed using an Open Book Negotiated Contract. CoreBuilt was tasked with creating a connection between their old building and the new expansion space.
The remodel also included new corporate offices and a new fabrication facility. To connect the two buildings, Corebuilt installed high speed overhead doors and a new asphalt area. A renovation was completed the rear of the building to house new machine equipment. Additional work included a remodel to the offices within the front of the building to create new corporate offices. Features of the work include new epoxy floors, a new interior entrance, new bathrooms, new changing rooms for warehouse workers, interior structural walls made of masonry & steel, drive-through high-speed roll-up overhead doors and new windows.

MOSS, INC.
7100 N. Lawndale Ave., Lincolnwood, IL
CoreBuilt Contracting and Moss, Inc. have established a longlasting partnership, working on both small to large projects from $5,000 to $750,000.
Pictured here are photos of work completed at their headquarters manufacturing warehouse located in Franklin Park, Illinois. Interior alterations were completed to create two new offices and a new room was constructed to enclose existing compressor equipment. The new compressor room housing was built to assist in sound control and reduce noise levels within the industrial building. Additional work included the relocation of an existing paint booth and placement adjacent to the new construction areas.





